Case Study: Tri-Com Central Dispatch Center Offices
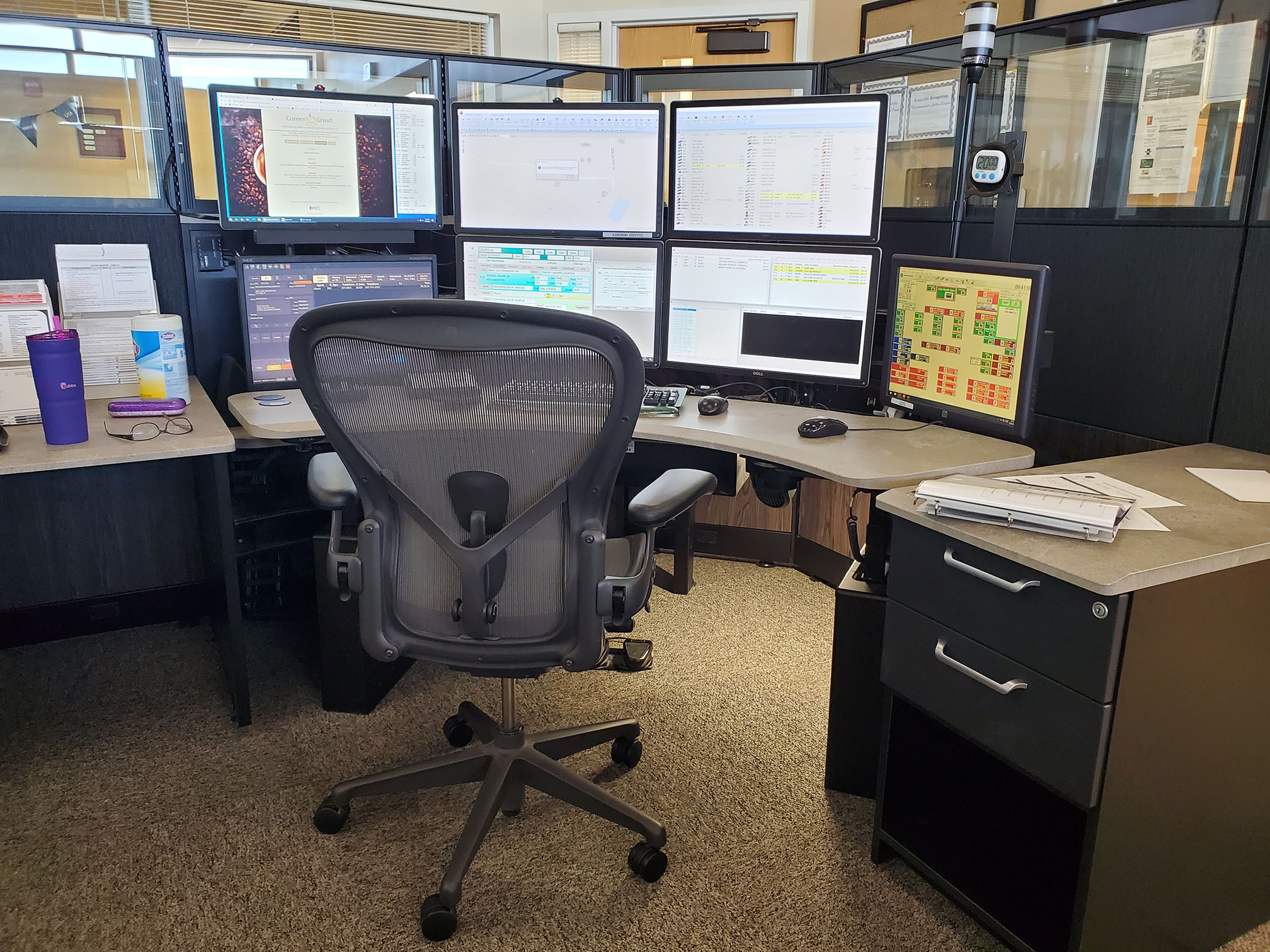
Tri-Com's Office Makeover: A Real-World Look at Upgrading Dispatch + Admin Spaces That Work Together
Background
Tri-Com Central Dispatch in St. Charles, Il averages over 130,000 calls per year and more than 98,000 dispatches per year. Their facility houses 6 console positions with two additional positions for training and back-up in the basement.
Their office space was outdated, and they were looking for a more connected and cohesive environment. In this case study, you’ll see how a two-phase makeover improved their workflow, space functionality, and cross-departmental collaboration.
|
“Working with Latoya has been a true partnership from day one. She had a clear vision for what Tri-Com needed, and together we turned that vision into a space that truly supports the way her team works.” — Amanda Schwartz |
This project was the result of strong collaboration between Tri-Com’s Deputy Director, LaToya, and Xybix Territory Manager, Amanda Schwartz. Since Tri-Com became a customer in 2020, Latoya and Amanda have built a trusted relationship, working closely to bring this vision to life with care, precision, and shared purpose.
The Plan: A Two-Phase Office Upgrade Focused on People and Flow
To meet the needs of different departments while creating a unified look and feel, the makeover was broken into two strategic phases.
Before and After Photos: Phase 1
(Click to enlarge)
Before and After Photos: Phase 2
(Click to enlarge)
The Designer:
|
“The client came to us with a challenge, maximize a small office footprint without sacrificing comfort or function. By rethinking the layout, we were able to integrate clever storage solutions and create additional seating without crowding the space. The result was a streamlined, efficient office that not only met their immediate storage needs but also improved team collaboration and daily workflow.” — Jamie Anderson |
|
Phase 1: Specialized Spaces for Key Roles
This phase focused on:
- Deputy Director’s Office
- CAD Administrator
- Training Coordinator
- Special Projects
Each office received a custom layout and storage solution, tailored specifically to how that individual works.
For example: The Training Coordinator needed space to host small sessions and manage materials.
The CAD Administrator benefited from highly organized desk storage to keep critical documentation accessible.
Initial Revisions:
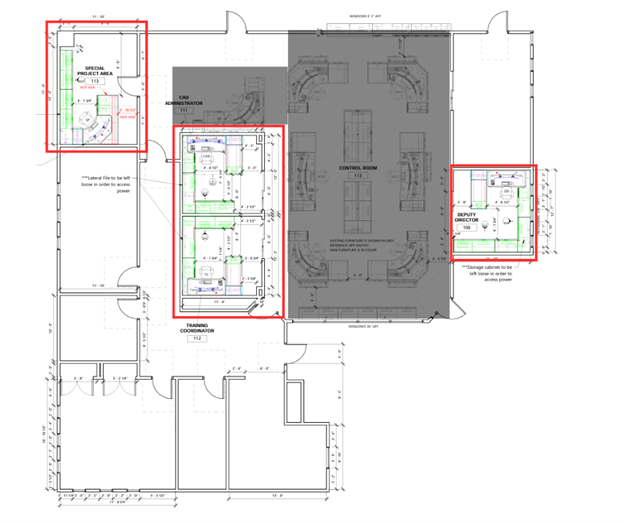
Blueprint
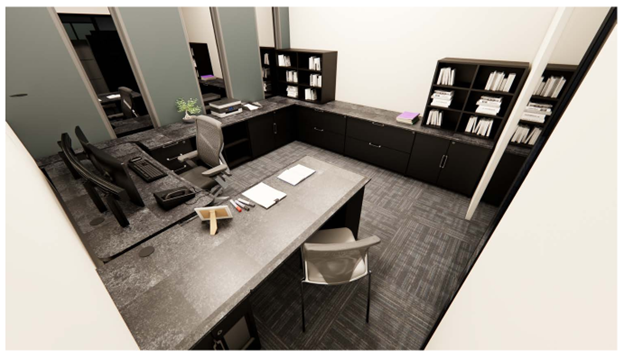
Deputy Director
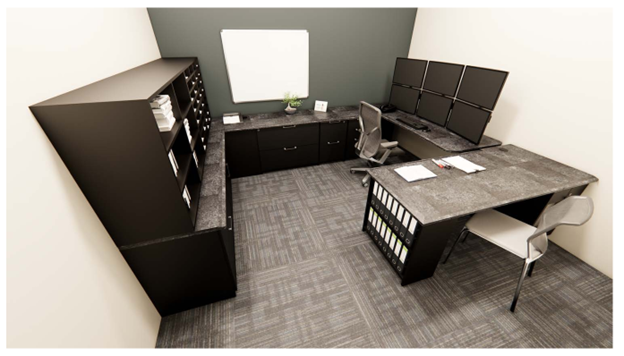
CAD Administrator
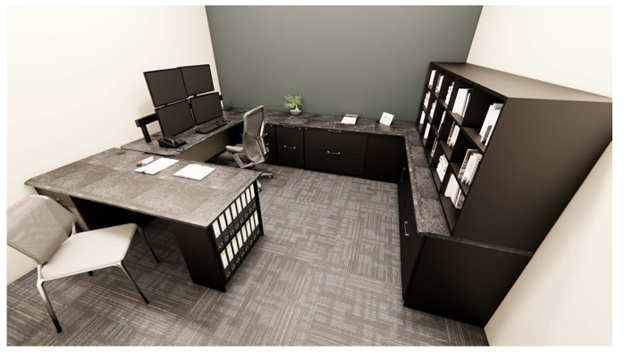
Training Coordinator
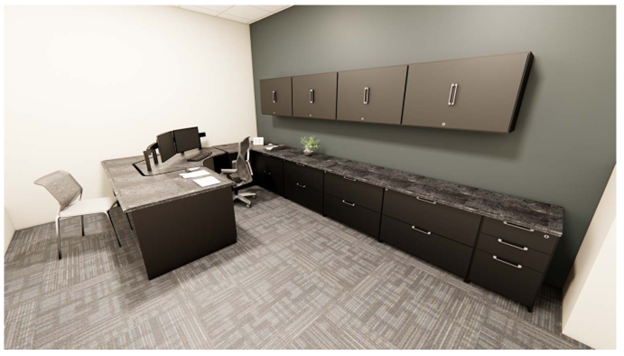
Special Project Area
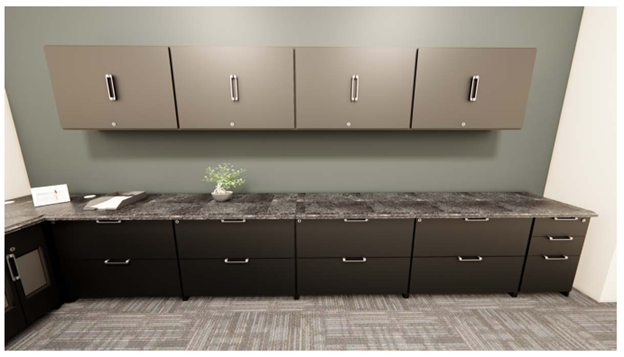
Storage
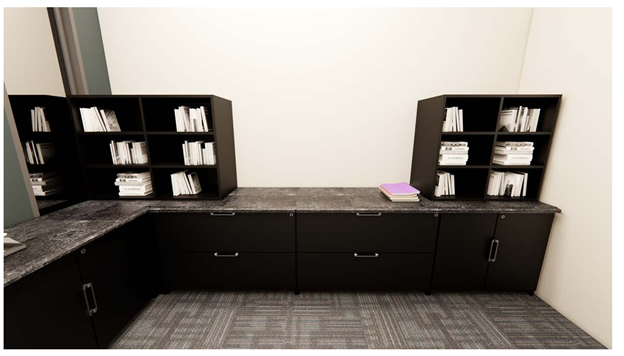
Storage
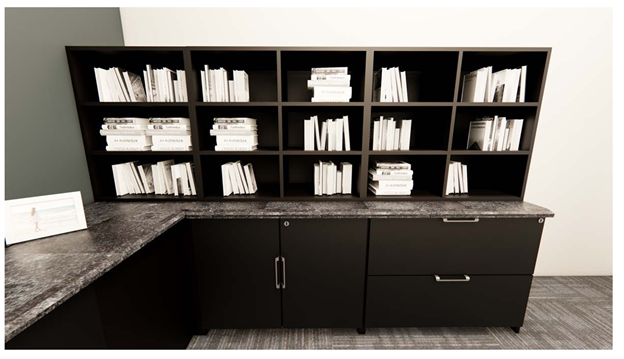
Storage
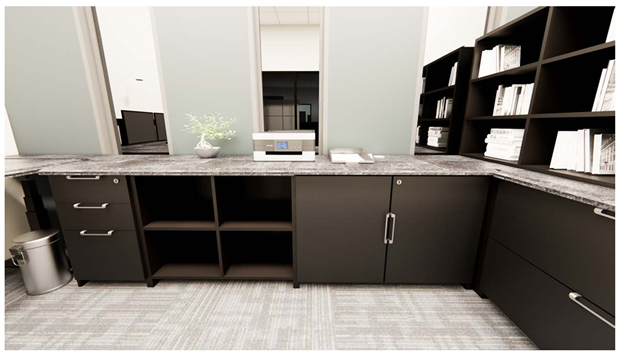
Storage
Phase 2: Consistency and Collaboration Across Leadership Offices
Once Phase 1 was complete, Phase 2 tackled:
- Director’s Office
- IT Manager’s Office
- Administrative Coordinator’s Office
- QA/QI Department
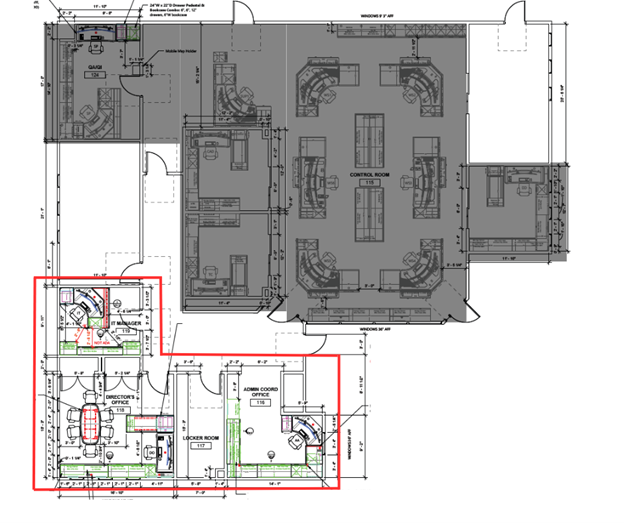
Blueprint
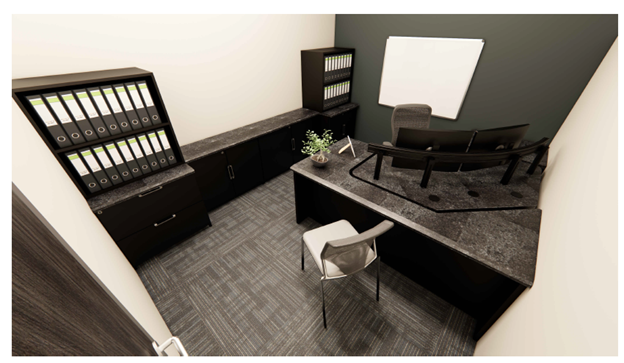
IT Manager
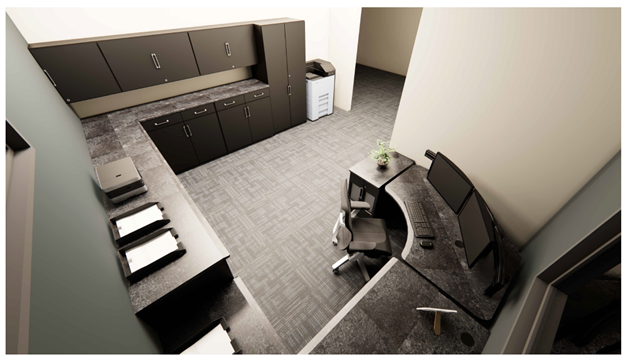
Admin Coordinator's Office
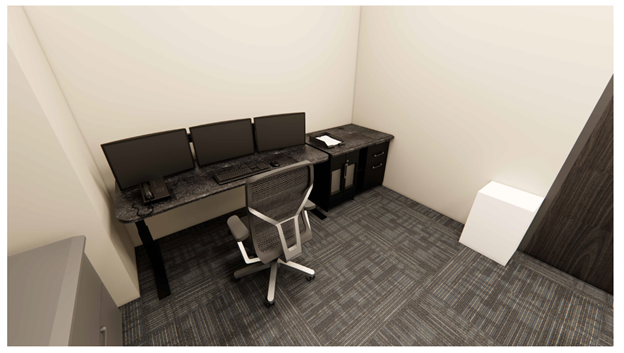
QA/QI
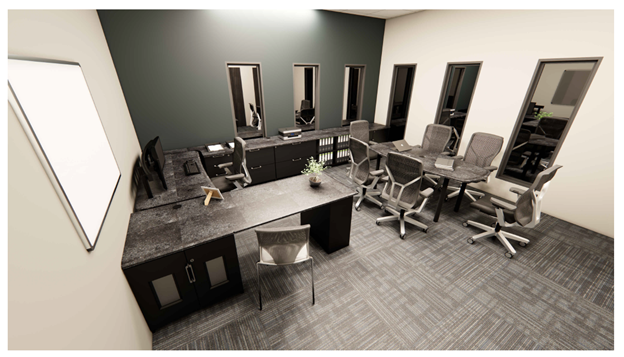
Director’s Office
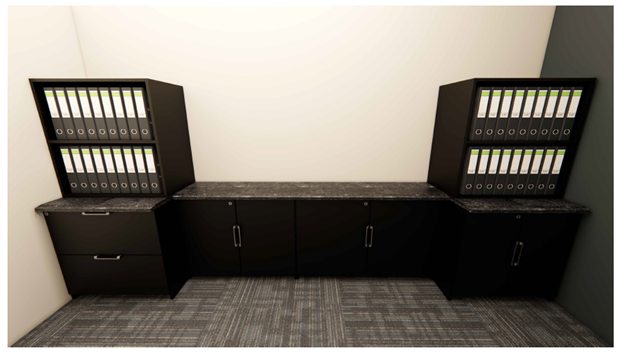
Storage
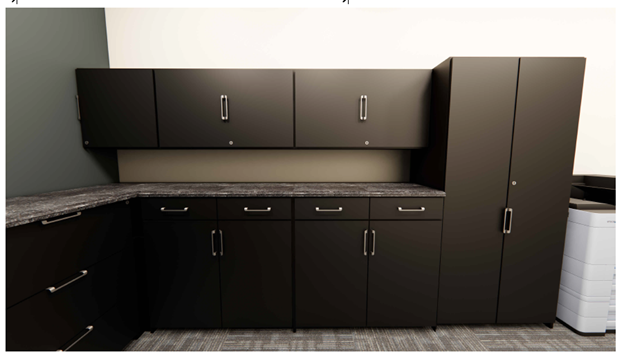
Storage
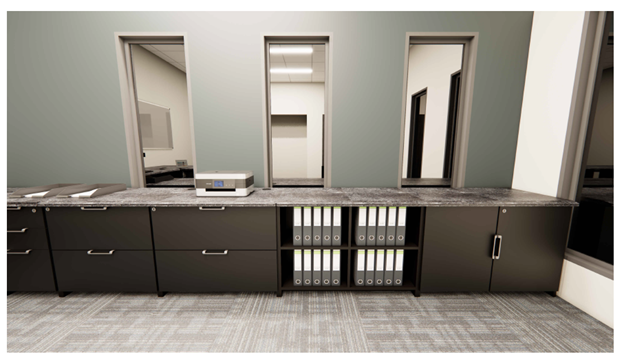
Storage
The goal? Continuity.
Each space was designed to complement the already Xybix outfitted dispatch area by using similar materials, finishes, and functional design choices, while still accommodating the different workflows of these leadership roles.
Each phase also emphasized:
- Consistency across departments, giving the whole office a polished, cohesive look
- Improved layout logic, ensuring movement between departments felt natural and intentional
- Ergonomics and comfort, so every staff member could focus on their work without distractions
Results: A Thoughtfully Upgraded Office That Feels Unified and Works Better
Thanks to the phased approach, Tri-Com was able to keep operations moving while upgrading intelligently. Their new office layout:
- Supports better communication between dispatch and admin teams
- Reflects a professional, modern atmosphere for staff and visitors alike
- Provides each team member with a space that fits their individual work style and responsibilities
But the best part? Hearing directly from the people who live and work in the new space:
| “Thank you to the entire Xybix team for your coordination and hard work in making our spaces so much more functional and welcoming. Our staff truly appreciate all that you do. Each of you played a part in this transformation, though you may not always get to see the ‘before and after.’ I’ve attached both, and I hope you enjoy seeing the difference as much as we do. Thank you again for being the best!” — LaToya, Deputy Director, Tri-Com |
This wasn’t just a makeover. It was a transformation built on strategy, functionality, and the needs of real people doing important work.
Let Xybix's Amanda Schwartz explain how we can help customize your office, too:
Thinking About Upgrading Your Office?
If your space isn’t supporting how your teams work, it might be time to explore a redesign. Like Tri-Com, you don’t have to do it all at once, and you don’t have to guess at the right setup. We can walk you through a phased approach that makes sense for your workflow, timeline, and budget.
Disconnected office spaces create real problems: inefficiency, frustration, and missed opportunities for collaboration.
Whether you're just starting to consider an upgrade or you're deep into planning, we're here to help guide your next step.
_Page_1.jpg?width=2000&name=Phase%201%20Office%20Remodel%20-%20Before%20%26%20After%20(Sept%202024)_Page_1.jpg)
_Page_2.jpg?width=2000&name=Phase%201%20Office%20Remodel%20-%20Before%20%26%20After%20(Sept%202024)_Page_2.jpg)
_Page_3.jpg?width=2000&name=Phase%201%20Office%20Remodel%20-%20Before%20%26%20After%20(Sept%202024)_Page_3.jpg)
_Page_4.jpg?width=2000&name=Phase%201%20Office%20Remodel%20-%20Before%20%26%20After%20(Sept%202024)_Page_4.jpg)
_Page_1.jpg?width=2000&name=Phase%202%20Office%20Remodel%20-%20Before%20%26%20After%20(Aug%202025)_Page_1.jpg)
_Page_2.jpg?width=2000&name=Phase%202%20Office%20Remodel%20-%20Before%20%26%20After%20(Aug%202025)_Page_2.jpg)
_Page_3.jpg?width=2000&name=Phase%202%20Office%20Remodel%20-%20Before%20%26%20After%20(Aug%202025)_Page_3.jpg)
_Page_4.jpg?width=2000&name=Phase%202%20Office%20Remodel%20-%20Before%20%26%20After%20(Aug%202025)_Page_4.jpg)

