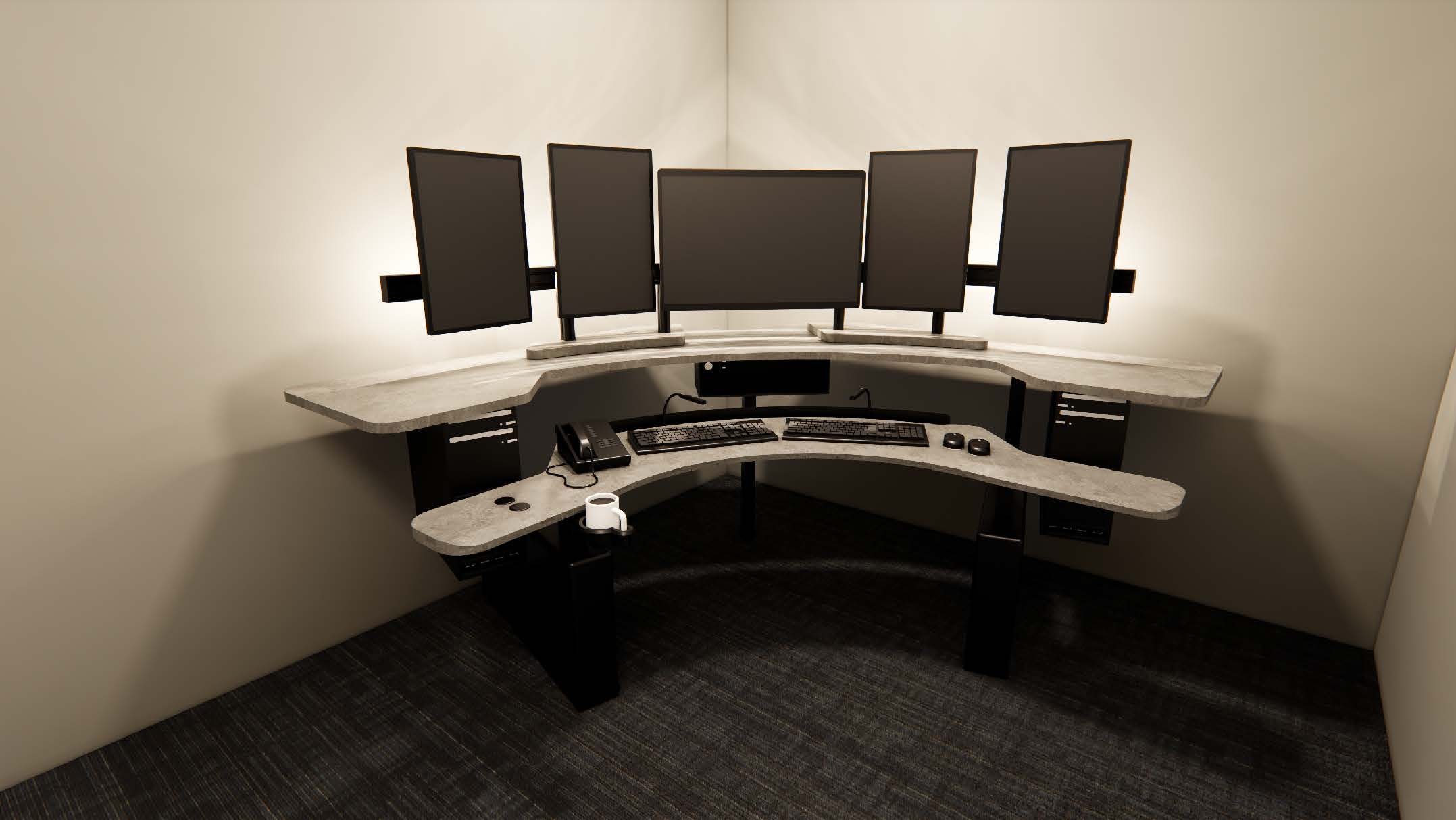Xybix Resources for Architects
If you're working to build or update a 911 dispatch center, command center, or healthcare workspace, Xybix and our top-notch designers are here to help.
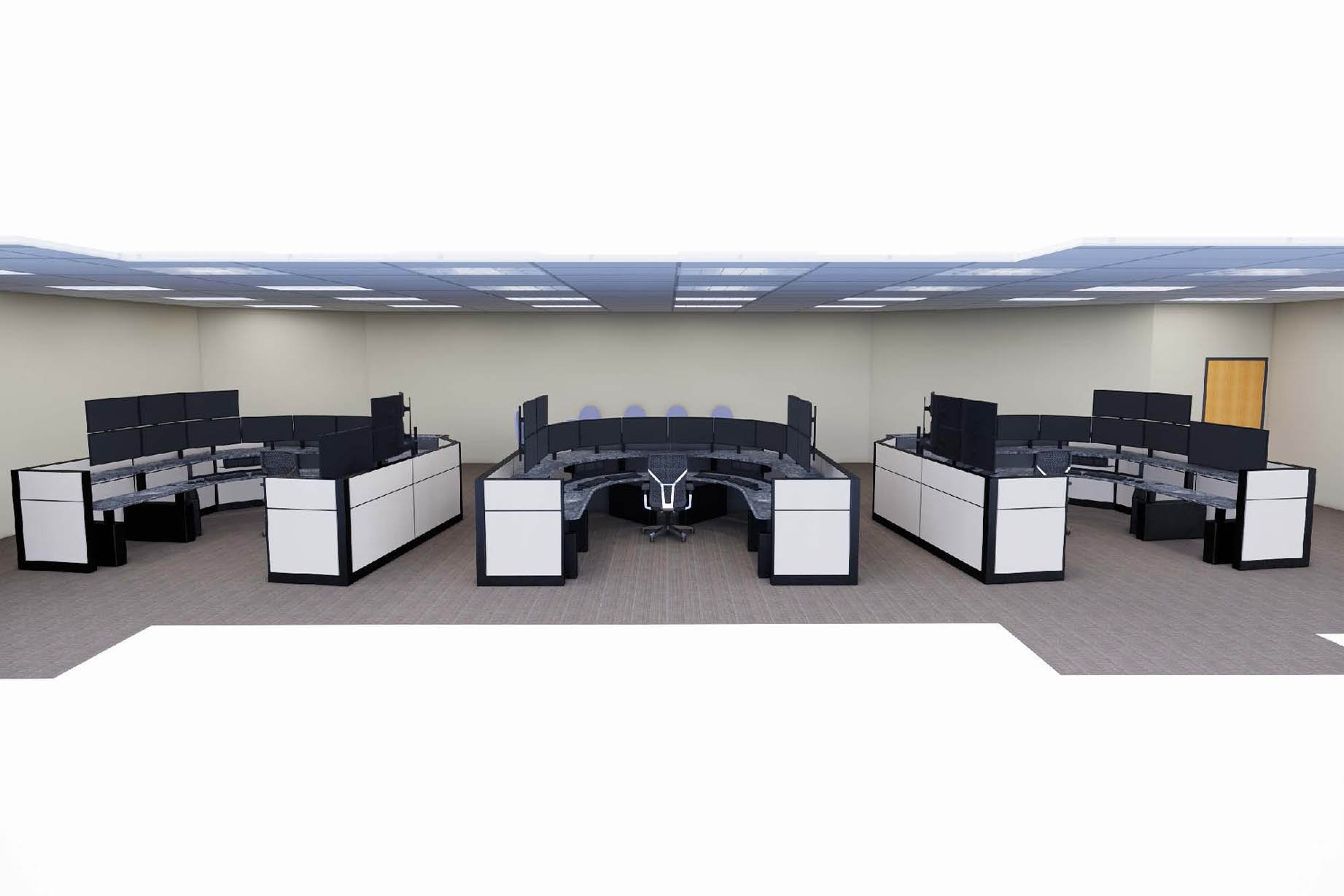
Let the Xybix Design Team help you build or update your workspace the right way.
One of our company’s core values is work as one. That is not only true within our company, but it is also how our design team likes to work with the Architecture & Design Community. We believe in the strength of the relationship and teamwork. We are passionate about collaborating with the A&D Community to develop great environments, working as one toward the common goal—the very best design solutions and the very best client experience
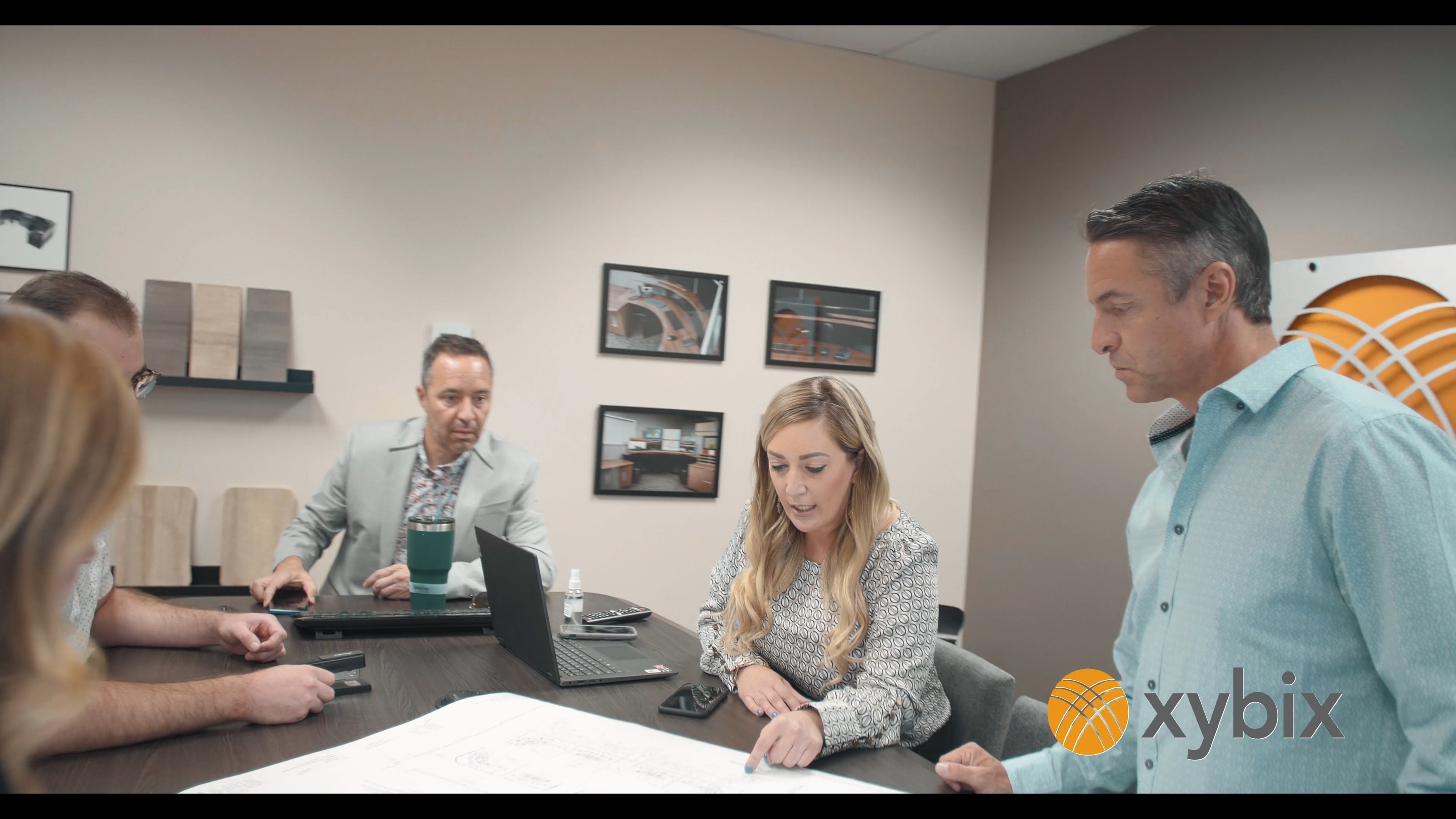
The Xybix Design Difference
Xybix offers a full team of designers with the degrees and training to understand the complexity of a project from the perspective of an A&D firm, but our designers also bring highly specialized knowledge of technical furniture and client needs. Providing ergonomic consoles and workstations for 24/7 work environments is more than delivering desks. These projects require a complete understanding of the project’s specific requirements and technology needs along with the department’s workflow. Xybix designers specialize in exploring options, selecting the right products, ensuring delivery, planning installation—even with a live cutover—and monitoring ongoing maintenance.
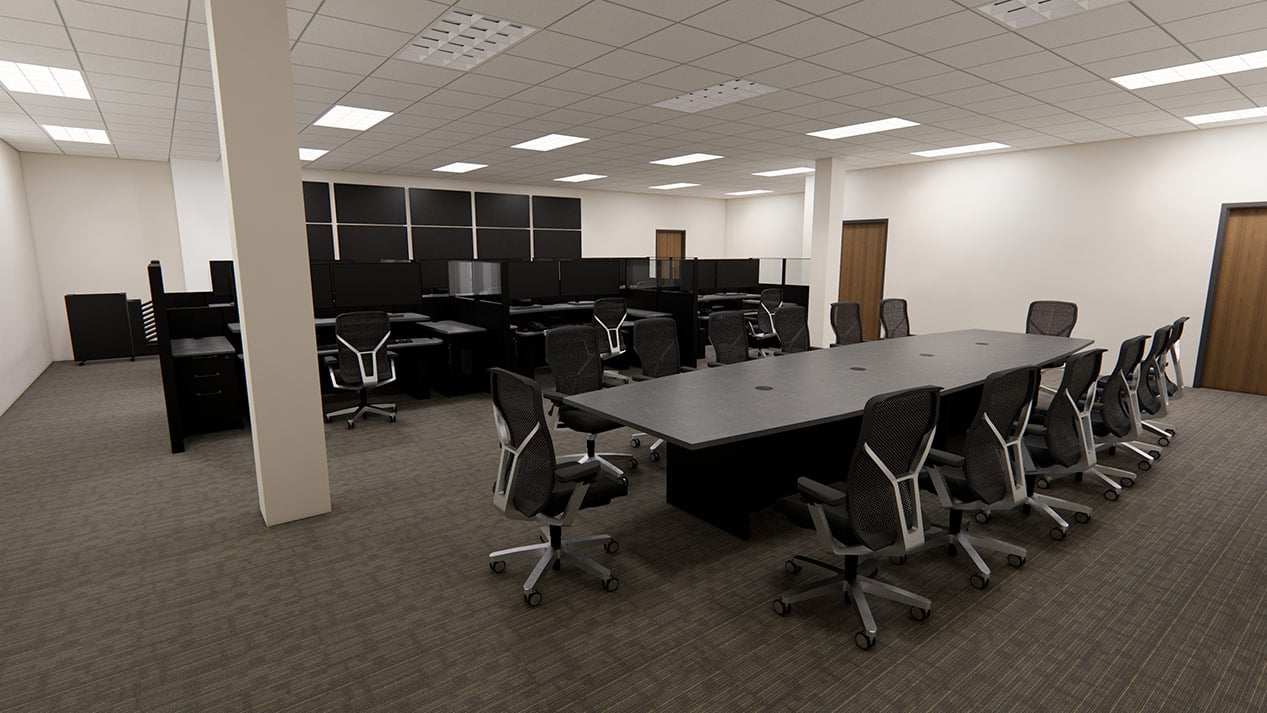
Attention to Detail
Our Design Team believes that all projects, large and small, require the same attention to detail. To ensure the best results, our team works with industry-standard technology for space planning (REVIT/AUTOCAD), rendering (ENSCAPE), specifications, order processing (EPICOR) and local manufacturing.
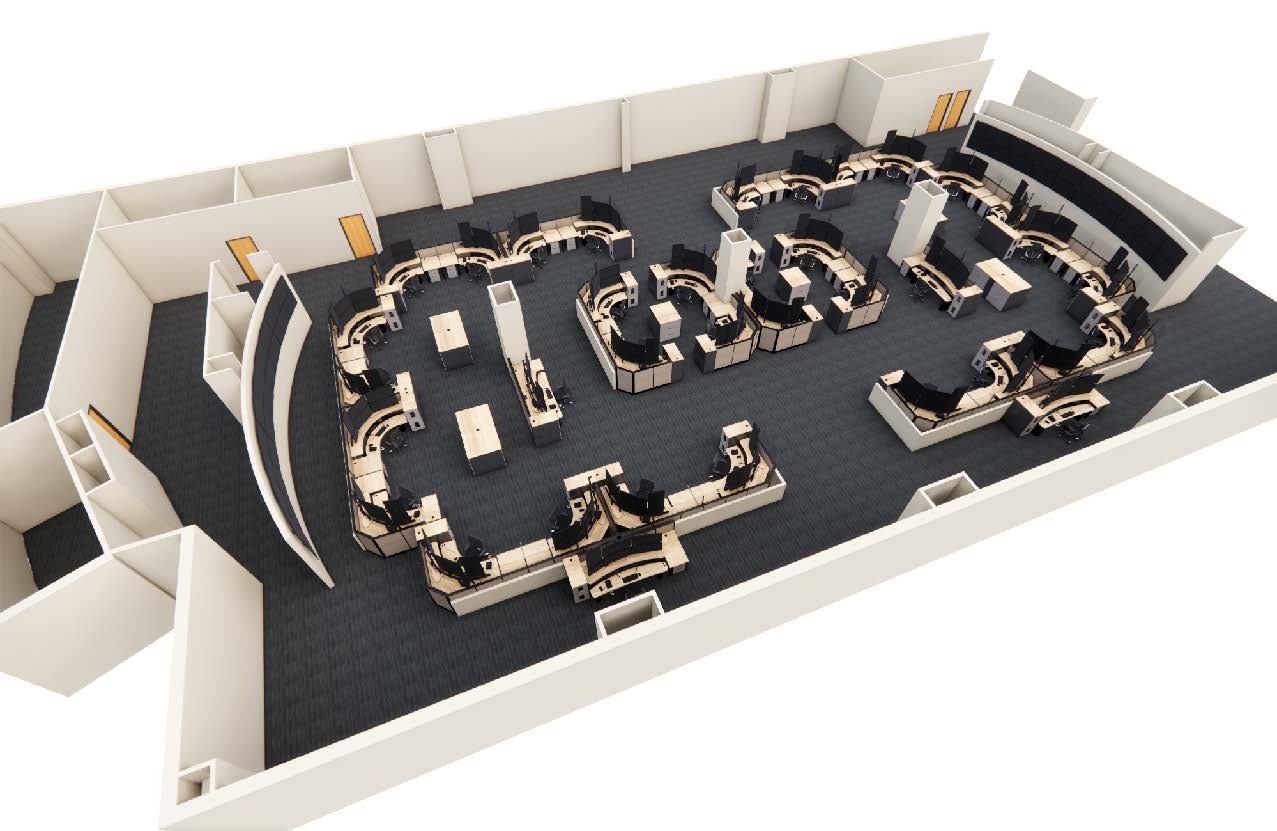
The Professional Difference
Technical furniture can be one of the most time-consuming pieces of the entire project puzzle. We want the A&D Community to recognize the Xybix Design Team as industry experts that will save you time and money when you bring us into the planning process in the early stages. Allow our design experts to be a special kind of subcontractor to your firm. We can offer you planning tools, Revit Families, project examples or just help you explore through space planning services. We look forward to teaming up with you soon!
